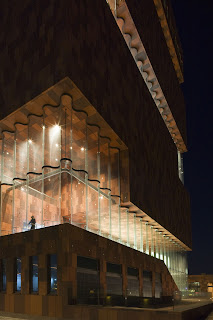 |
| Photography © www.neutelings-riedijk.com |
Program: 20.000 m2
Costs: € 30.000.000
Client: City of Antwerp
Support: Bureau Bouwtechniek
Status: design 2000, completion 2010
Costs: € 30.000.000
Client: City of Antwerp
Support: Bureau Bouwtechniek
Status: design 2000, completion 2010
The Museum Aan de Stroom is a museum located in the Eilandje district of Antwerp, Belgium, opened in May 2011.The 60 metre high MAS, was design by Neutelings Riedijk Architects.
The façade is of Indian red sandstone and curved glass panel construction. The MAS houses 470,000 objects, most of which are kept in storage. The first visitors gallery is the "visible store" containing 180,000 items.
The main themes of the MAS are Metropolis, Power, Life and Death and Antwerp's long history as a major international port. Read more on wiki
 |
| Photography © www.neutelings-riedijk.com |
 |
| Photography © www.neutelings-riedijk.com |
 |
| Photography © www.neutelings-riedijk.com |
 |
| Photography © www.neutelings-riedijk.com |
 |
| Photography © www.neutelings-riedijk.com |
 |
| Photography © www.neutelings-riedijk.com |
 |
| Photography © www.neutelings-riedijk.com |
The City Museum of Antwerp is situated in the heart of the old harbour, close to the city centre. It is a 60 metres high tower of stacked exhibition spaces. Each level is twisted 90 degrees to form a giant spiral. This glazed space becomes a vertical galleria. Escalators guide the visitors to the top of the building in a journey through the history of Antwerp and trough the panoramas of the city. On the upper floor a restaurant, a conference room and a sky deck are situated. Square, docks and tower are designed to form one continuous space for exhibitions and events. Read more at architects site here
About The Architects
About The Architects
Neutelings Riedijk Architects
Neutelings Riedijk Architecten is an architecture firm based in Rotterdam, Netherlands, founded by Willem-Jan Neutelings and Michiel Riedijk.
The work of Neutelings-Riedijk Architects has been characterized as having a sculptural, often anthropomorphic quality and a playfulness of form while following a clear rationality in programming and context. Because of the public nature of most of the firm's work, Neutlings and Riedijk see this sculptural quality as a way to communicate the building's role within its urban or social context.
One of the firm's first buildings was the Veenman Printworks in Ede, Netherlands. The firm's rational approach to space planning can clearly be seen in this project, in which a central open-air courtyard separates the building into its two basic programmatic elements: the printing operations and the administrative functions. The building is wrapped in a skin composed of glass tiles, each with screen-printed characters on the back of each panel. The logo of the company (the letters Va) literally act as a column, announcing the entrance of the building while supporting a portion of the upper floor. The entire envelope was intended to act as part of the graphic identity for the printing firm. Read more on wiki
You Might Also Like
Architecture Book
Product Description
Paperback reprint, produced in reduced format, which charts Neutelings Riedijk Architects competition entries, along with realized and unrealized projects from over the last decade. The publication is arranged into themes presenting texts and illustrations on skin and patterns, hollows and patios, model studies of the sculptures and silhouettes, cartoons, photos and plans.
Product Details
Paperback: 400 pages
Publisher: 010 (January 1, 2006)
Language: English
ISBN-10: 9064505845
ISBN-13: 978-9064505843
