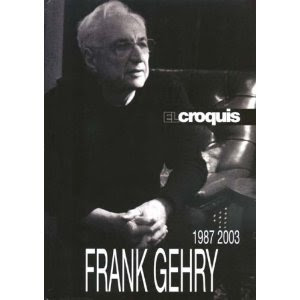 |
| Photography © www.zaha-hadid.com |
The Opera House design is the latest realization of Zaha Hadid Architects’, 70000 m² in total size, it has a design program of 1,800 seats Grand theatre, entrance lobby & lounge
Multifunction hall, other auxiliary facilities & support premises. Zaha Hadid  design the Guangzhou Opera House by combining the unique exploration of contextual urban relationships with the cultural traditions that have shaped Guangzhou’s history with the ambition and optimism that will create its future. Last May 19, 2011, the Royal Institute of British Architects (RIBA) has announced the 13 buildings which will be honored with RIBA International Awards for architectural excellence.
design the Guangzhou Opera House by combining the unique exploration of contextual urban relationships with the cultural traditions that have shaped Guangzhou’s history with the ambition and optimism that will create its future. Last May 19, 2011, the Royal Institute of British Architects (RIBA) has announced the 13 buildings which will be honored with RIBA International Awards for architectural excellence.
 |
| Photography © www.zaha-hadid.com |
 |
| Photography © www.zaha-hadid.com |
 |
| Photography © www.zaha-hadid.com |
 |
| Photography © www.zaha-hadid.com |
Zaha Hadid:Guangzhou Opera House
From Zaha Hadid's Guangzhou Opera House to Foster + Partner's Boston Museum of Fine Arts, the institute has chosen some of the most prominent practices and most original new buildings around the world. Read more here
The Opera House Design Concept:
Like pebbles in a stream smoothed by erosion, the Guangzhou Opera House sits in perfect harmony with its riverside location. The Opera House is at the heart of Guangzhou’s cultural development. Its unique twin-boulder design enhances the city by opening it to the Pearl River, unifying the adjacent cultural buildings with the towers of international finance in Guangzhou’s Zhujiang new town. The 1,800-seat auditorium of the Opera House houses the very latest acoustic technology, and the smaller 400-seat multifunction hall is designed for performance art, opera and concerts in the round. this is just an excerpt you can find the whole info at architects site here
Related Architecture Book
You Might Like
Book Description
Includes work by the students of the star architect Zaha Hadid
Product Description
"Total Fluidity" collects 10 years of academic design research conducted at the Zaha Hadid master-class at the University of Applied Arts in Vienna. Under the leadership of Zaha Hadid and Patrik Schumacher the studio developed a distinct contribution to the emerging style of Parametricism. All elements of architecture become fluid, ready to engage with each other and with divers contexts leading to an overall intensification of relations. This style is architecture s response to 21st Century network society. The radicality and consistency with which this style is being pursued across all scales and programmes results in an impressive body of work. Academic design research can go deeper and farther than professional work in probing the consequences of a radical design hypothesis. Within academia architects can be more experimental. They can afford to be more principled and more self-critical, avoiding pragmatic compromises. The creative work of the Zaha Hadid Vienna studio testifies to this.
Product Details
Paperback: 256 pages
Publisher: Springer Vienna Architecture; 1st Edition. edition (May 29, 2011)
Language: English
ISBN-10: 3709104866
ISBN-13: 978-3709104866

















